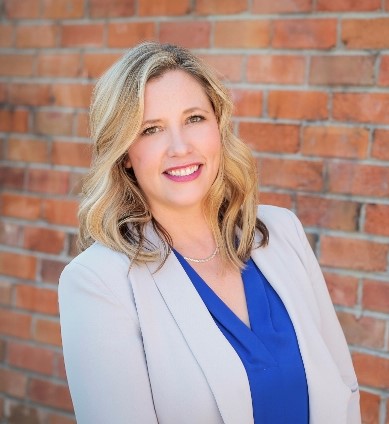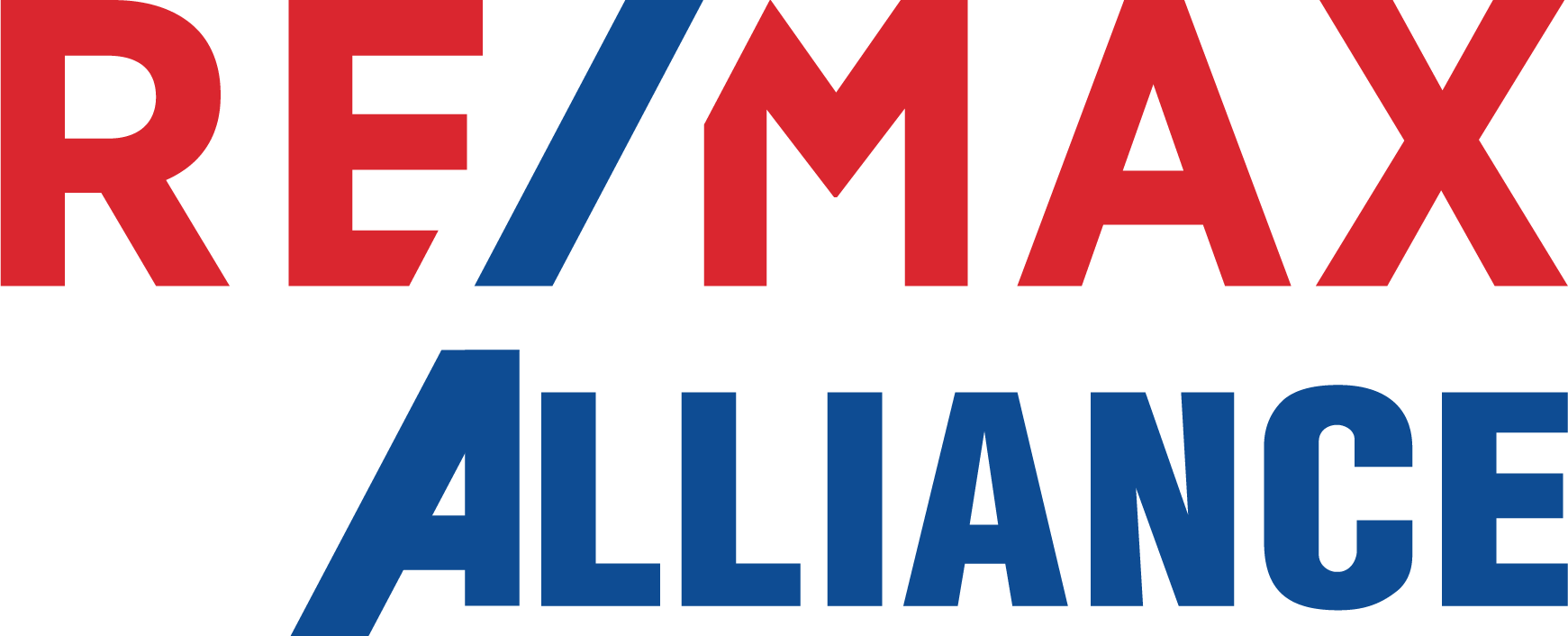Property Description
8050 Cherry Blossom Drive
Windsor, CO 80550
SOLD!
$615,000
# 828043
-
Quality construction Merrit plan built by Bridgewater Homes in 2016
-
3,872 total square feet
-
3,553 finished square feet
-
4 spacious bedrooms plus a main floor office
-
4 bathrooms
-
12,600 square foot lot
Property Features & Details
- Covered front porch with southern exposure
- Top of the line finishes throughout
- Gourmet kitchen w/ stainless steel appliances, huge island w/ custom paint, knotty alder cabinetry w/ crown molding, slab quartz island & counters as well as subway tile backsplash and walk in pantry
- Professionally finished basement equipped with a large family room, recreation/game area, 4th bedroom, 3/4 bathroom and large storage room
- Gas forced heat and central air conditioning
- Professionally landscape with quick growing trees on west side for added privacy and lovely perennials
- Landscape sprinkler system and drip lines in front & back yards
- Covered patio in backyard provides views over the gorgeous lot and professional landscape
- Open rail fence with wire to keep your pets in
- Expansive 738 s.f. 3 car attached garage with additional storage
- Sited on a 12,349 square foot lot with gorgeous mountain views as well as views of green space & arroyos
- Located within HighPointe Vista Metro District #2 =$4063.84 annually which includes taxes for 2016, maintenance & management of the community & all community amenities
- Walk to the community clubhouse, park, pool, tennis, skate park & enjoy the trails throughout this desirable community
- Literally minutes to entertainment, shopping, dining, schools, & medical facilities. Easy access to I-25 as well as The Shops at Centerra, downtown Windsor, Fort Collins and Rocky Mountain National Park!
Inclusions:
Refrigerator, microwave, dishwasher, gas range/oven, all window treatments and floating shelves in basement bedroom
Exclusions:
All seller personal property. Clothes washer and clothes dryer are negotiable
Room Dimensions:
Living Room
Great Room
Dining Room
Kitchen
Family Room
Master Bedroom
Bedroom 2
Bedroom 3
Bedroom 4
Study
Laundry
Basement Storage
Garage
Great Room
Dining Room
Kitchen
Family Room
Master Bedroom
Bedroom 2
Bedroom 3
Bedroom 4
Study
Laundry
Basement Storage
Garage
21 x 17
36′ x 21′
12′ x 10′
24′ x 13′
25′ x 22′
15′ x 13′
13′ x 12′
11′ x 11′
14′ x 12′
11′ x 09′
11′ x 07′
24′ x 07′
33′ x 24′
36′ x 21′
12′ x 10′
24′ x 13′
25′ x 22′
15′ x 13′
13′ x 12′
11′ x 11′
14′ x 12′
11′ x 09′
11′ x 07′
24′ x 07′
33′ x 24′






Comments are closed.