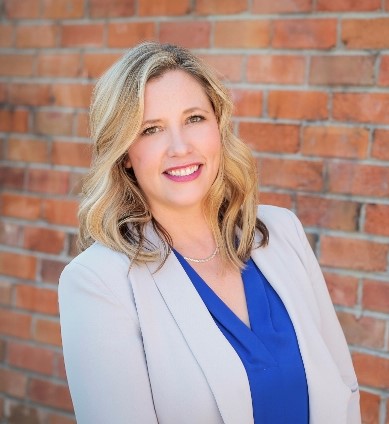All information taken from the Coloradoan.com
Construction timeline for new stadium at Colorado State
Written July 7, 2015 by Kelly Lyell

Icon Venue Group is serving as the project manager for construction of the facility with a capacity of 41,000 fans on the southwest side of Colorado State University’s main campus, between Pitkin and Lake streets along the west edge of a reconfigured Whitcomb Street. The project’s budget, including infrastructure costs and an adjacent alumni and academic center, is $238.5 million.
The stadium is scheduled to open for the 2017 football season.
Here’s a look at the construction timeline, provided by Tim Romani, Icon’s chief executive officer:
Stadium timeline
•July 2015 — Utility installation. Workers will tap into trunk lines to provide electrical, natural gas and water and sewer service to the stadium
•August 2015 — PERC demolition. Remaining buildings, greenhouses and gardens (except those supporting one research project that runs through September) that make up the Plant Environmental Research Center will be demolished to make room for stadium construction. A new PERC facility on Bay Drive, near Centre Avenue, is opening in July.
•September 2015 —Formal groundbreaking. CSU is planning a groundbreaking ceremony at the stadium site the weekend of Sept. 12-13.
•October 2015 —Excavation and foundations. Major excavation of the site begins to make room for the foundation of the 644,000-square foot stadium and adjacent 85,000-square foot alumni center and academic space.
•November 2015 —Concrete structures. Concrete columns that will support the stadium’s steel inner structure will start rising up from the foundation.
•March 2016 — Steel structures. Steel structures and support beams will be attached to the concrete columns with raker beams that will support the seating areas rising up on both the east and west sides.
•May 2016 — Stadia. Cranes will place sections of treads and risers that will make up the stadium seating areas on top of the raker beams. Planners haven’t yet determined whether they’ll use precast concrete or a newer, lightweight sandwich plate system made from thin layers of steel and concrete. This is when it will start looking like a stadium.
•November 2016 — Topping off. The last piece of steel structure will be placed, completing the super structure. The final piece will probably be either a light structure or a cross-beam on a corner, since the steel structure is built from the center out on both the east and west stands.
•December 2016 — Exterior facades. Metal and glass panels and stonework that will make up the exterior skin of the facility will be attached to the outside of the steel structure.
•July 2016 — Interior construction. Walls, windows and doors will be constructed within the stadium. This includes the building of concession areas, restrooms, locker rooms, luxury boxes and office spaces.
•June 2017 —Substantial completion. Stadium is basically built, with only some minor finishing touches needed before it can be used.
•July 2017 — Furniture, fixtures and equipment. The stadium’s rooms are completed with the placement of furniture, televisions and other loose fixtures.
•September 2017 —Grand opening. Stadium is ready for use. CSU plans to play all of its home football games in 2017 in the new facility, beginning with a Sept. 9 contest against an opponent to be determined.



Comments are closed.